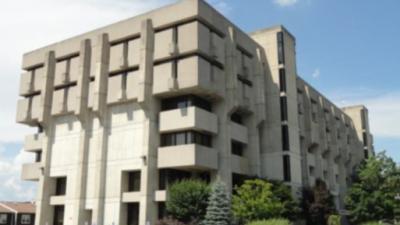
UMass Lowell
This multiyear, multi-task project primarily focused on upgrading the systems infrastructure in Olsen Hall. Tasks completed as funding becomes available. Tasks include Chiller Replacement; South Exhaust Fan & AHU replacement; Chemical Neutralization System; Electrical Substation & Emergency Electric; North Exhaust Fan and North Riser Replacement; Fire Alarm Risers; Hot & Chilled Water System; Non‐potable HW, CW, Tempered water, Eyewash systems; Compressed Air & Vacuum System; and 4th Floor Biology Lab Fit-out.
OPM Firm: CSL
Design Firm: Goody Clancy Architects
CM: Walsh Brothers
Project Completion Date: December 5, 2024
