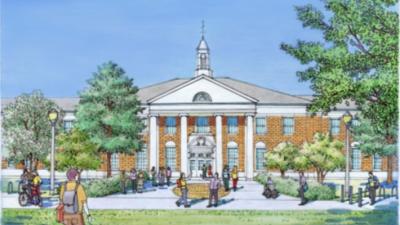
UMass Amherst
Renovation of the 1934 Goodell Building and 1960’s addition. Scope includes improving accessibility, upgrading building systems, replacement of elevator, building envelope, code upgrades and creating modern and efficient spaces for student support functions and departmental needs.
OPM Firm: STV|DPM
Design Firm: Goody Clancy Architects
CM: Daniel O’Connell & Sons
Project Completion Date: 5/15/2025
